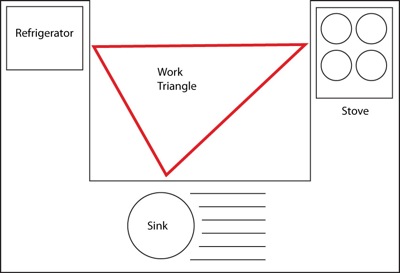Back in the 1940s, which may seem like ages ago for our younger readers, architects and designers were perplexed and frustrated by kitchens. They needed a standard floor plan that’s efficient, functional, and cheap to make.
Thankfully, an idea emerged that changed kitchens forever. This idea was dubbed the kitchen work triangle. At the time homemakers, designers, and architects hailed the kitchen work triangle as a geometric gift from above, and they would continue to do so for many years to come.
The History
The first person to ever study kitchen ergonomics is Christine Fredericks. In 1912 she studied how the placement of cabinets and appliances affects the way we use kitchens. Over the years a few other notable studies were done, but it seemed like no one could get it right.
Finally, in 1940 a group of architects at the University of Illinois cracked the code. They were the first ones to ever crystalize the elusive formula. Apart from the basic geometric positioning, the team developed specific rules regarding the space between the three points.

How It Works
The idea revolved around the space between the sink, refrigerator, and cooking range. Since these are the three primary work spaces, the kitchen should be designed around this holy kitchen trinity.
In order for the kitchen work triangle to function properly, these rules need to be followed:
- Every leg of the triangle should be between 4 and 9 feet.
- The sum of the three legs needs to be between 13 feet and 26 feet.
- Obstacles, such as cabinets, should not intersect any leg of the triangle by more than 12 inches.
The Problem
As you might imagine, these strict standards just aren’t practical for every kitchen. A one-wall kitchen can’t possibly have a triangle and smaller kitchens cannot facilitate a 13 foot triangle. In addition to physical limitations, this system was designed based on principles that don’t necessarily hold true today.
For starters, the work triangle was designed for a single cook because in 1940 the wife was the only one who cooked. These days are long gone, and today having two cooks in the kitchen much more common.
For this reason, the designers at Kitchen Ideas dream up kitchens based more on creating work zones rather than the triangle. You can read more about the benefits of work zones in our next blog.
