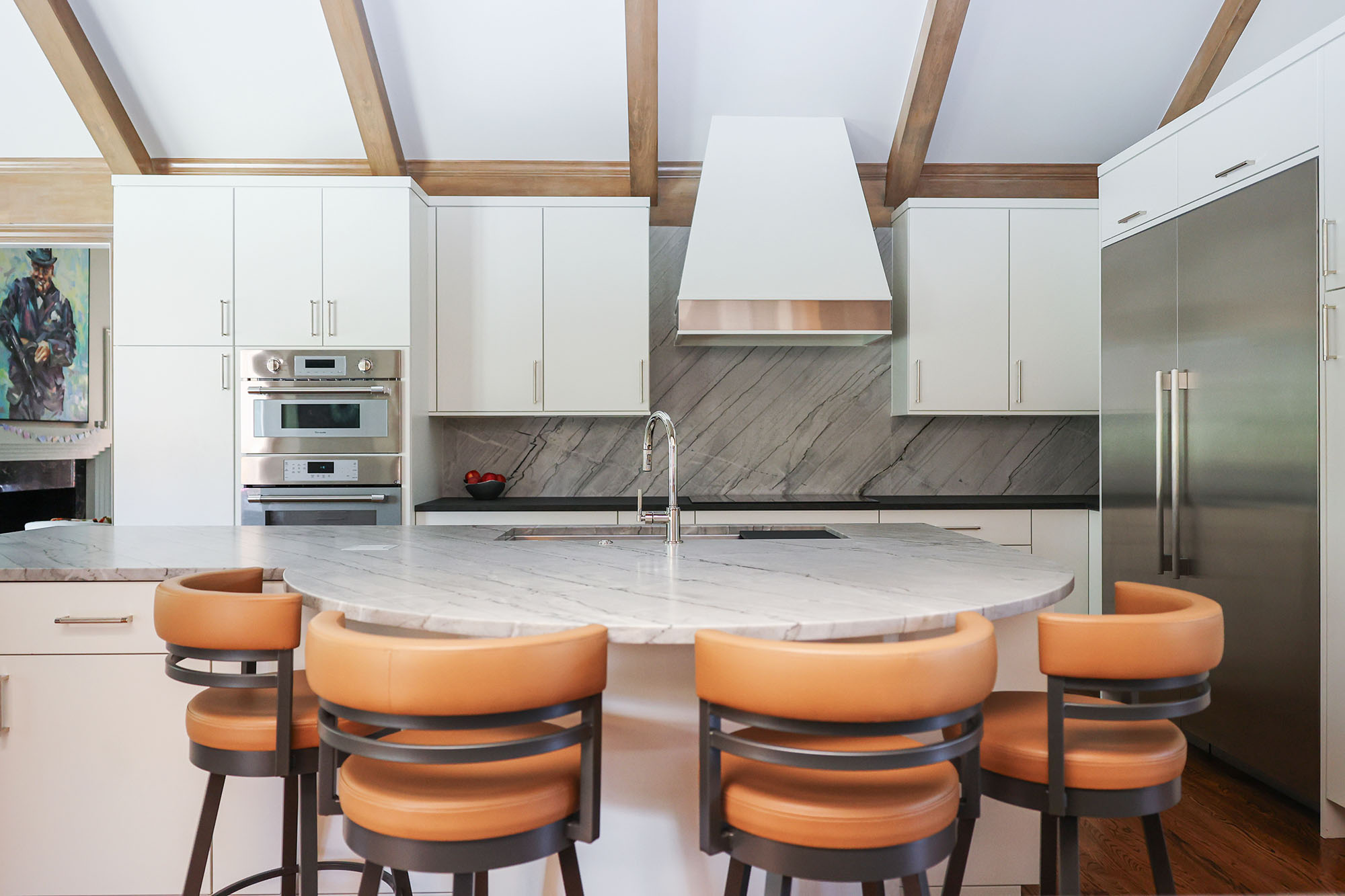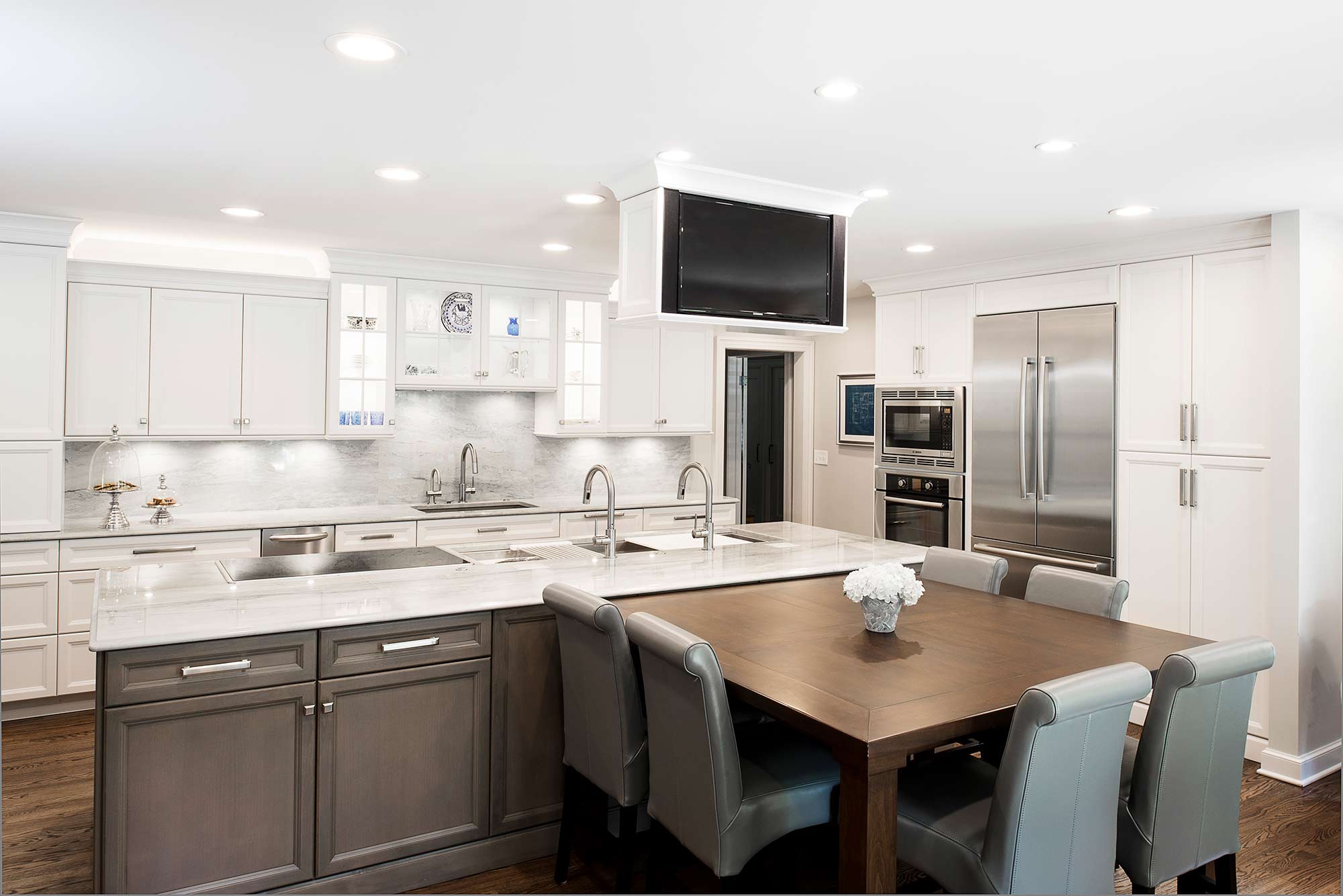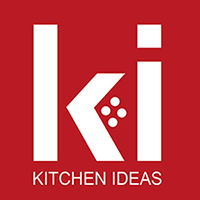Your New Kitchen, Our Expertise
Working With Us Means a Seamless Path to Your Dream Kitchen — Expert Guidance, Personal Collaboration & Flawless Execution
Our Process
Our customer-focused process, outlined below, is designed to ensure a seamless and enjoyable experience tailored to your unique needs.
Interview
Our process begins with a no-obligation interview to discuss your project goals.
Read More
We’ll gather insights about how you use your space, helping us design with function and flow in mind to enhance your daily life.
For remodels, we prefer to meet at your home. If you’re building and have a floor plan, we’ll meet at our showroom. These meetings typically last 45 minutes to an hour and help us both determine if we’re the right fit to collaborate on your project.
Read More
We’ll gather insights about how you use your space, helping us design with function and flow in mind to enhance your daily life.
For remodels, we prefer to meet at your home. If you’re building and have a floor plan, we’ll meet at our showroom. These meetings typically last 45 minutes to an hour and help us both determine if we’re the right fit to collaborate on your project.
Concept
In this phase, we focus on aligning your design vision with your budget goals.
Read More
We create a preliminary design that addresses functionality and flow, paired with a concept budget based on past projects to give you an idea of potential costs.
We’ll meet at our showroom to review the concept design and budget together. At the end of this phase, you’ll own the concept documents to review at home. If you decide to move forward with Kitchen Ideas, we’ll transition to the Pre-Construction phase.
Read More
We create a preliminary design that addresses functionality and flow, paired with a concept budget based on past projects to give you an idea of potential costs.
We’ll meet at our showroom to review the concept design and budget together. At the end of this phase, you’ll own the concept documents to review at home. If you decide to move forward with Kitchen Ideas, we’ll transition to the Pre-Construction phase.
Pre-Construction
This phase is all about refining your design and tailoring it to your needs.
Read More
We specify storage, lighting, plumbing, and other details while guiding you through the selection of materials, finishes, and equipment. For remodels, we also conduct site reviews with key contractors and gather estimates to create a realistic, comprehensive budget.
At the end of this phase, you’ll have a complete set of documents, including detailed plans, selection sources, and a scope of work. If you choose to continue with us, we’ll proceed to the Build phase.
Read More
We specify storage, lighting, plumbing, and other details while guiding you through the selection of materials, finishes, and equipment. For remodels, we also conduct site reviews with key contractors and gather estimates to create a realistic, comprehensive budget.
At the end of this phase, you’ll have a complete set of documents, including detailed plans, selection sources, and a scope of work. If you choose to continue with us, we’ll proceed to the Build phase.
Build
The build phase begins with ordering long-lead materials and establishing a production schedule.
READ MORE
We’ll also help source and select any remaining materials.
Our team coordinates contractors and works closely with your site manager, the lead carpenter, to ensure every detail of your design comes to life. Throughout the process, we’re here to support and guide your project to completion.
READ MORE
We’ll also help source and select any remaining materials.
Our team coordinates contractors and works closely with your site manager, the lead carpenter, to ensure every detail of your design comes to life. Throughout the process, we’re here to support and guide your project to completion.
Your New Kitchen, Our Expertise
Working With Us Means a Seamless Path to Your Dream Kitchen — Expert Guidance, Personal Collaboration & Flawless Execution
Our Process
Our customer-focused process, outlined below, is designed to ensure a seamless and enjoyable experience tailored to your unique needs.
Interview
Our process begins with a no-obligation interview to discuss your project goals.
Read More
We’ll gather insights about how you use your space, helping us design with function and flow in mind to enhance your daily life.
For remodels, we prefer to meet at your home. If you’re building and have a floor plan, we’ll meet at our showroom. These meetings typically last 45 minutes to an hour and help us both determine if we’re the right fit to collaborate on your project.
Read More
We’ll gather insights about how you use your space, helping us design with function and flow in mind to enhance your daily life.
For remodels, we prefer to meet at your home. If you’re building and have a floor plan, we’ll meet at our showroom. These meetings typically last 45 minutes to an hour and help us both determine if we’re the right fit to collaborate on your project.
Concept
In this phase, we focus on aligning your design vision with your budget goals.
Read More
We create a preliminary design that addresses functionality and flow, paired with a concept budget based on past projects to give you an idea of potential costs.
We’ll meet at our showroom to review the concept design and budget together. At the end of this phase, you’ll own the concept documents to review at home. If you decide to move forward with Kitchen Ideas, we’ll transition to the Pre-Construction phase.
Read More
We create a preliminary design that addresses functionality and flow, paired with a concept budget based on past projects to give you an idea of potential costs.
We’ll meet at our showroom to review the concept design and budget together. At the end of this phase, you’ll own the concept documents to review at home. If you decide to move forward with Kitchen Ideas, we’ll transition to the Pre-Construction phase.
Pre-Construction
This phase is all about refining your design and tailoring it to your needs.
Read More
We specify storage, lighting, plumbing, and other details while guiding you through the selection of materials, finishes, and equipment. For remodels, we also conduct site reviews with key contractors and gather estimates to create a realistic, comprehensive budget.
At the end of this phase, you’ll have a complete set of documents, including detailed plans, selection sources, and a scope of work. If you choose to continue with us, we’ll proceed to the Build phase.
Read More
We specify storage, lighting, plumbing, and other details while guiding you through the selection of materials, finishes, and equipment. For remodels, we also conduct site reviews with key contractors and gather estimates to create a realistic, comprehensive budget.
At the end of this phase, you’ll have a complete set of documents, including detailed plans, selection sources, and a scope of work. If you choose to continue with us, we’ll proceed to the Build phase.
Build
The build phase begins with ordering long-lead materials and establishing a production schedule.
READ MORE
We’ll also help source and select any remaining materials.
Our team coordinates contractors and works closely with your site manager, the lead carpenter, to ensure every detail of your design comes to life. Throughout the process, we’re here to support and guide your project to completion.
READ MORE
We’ll also help source and select any remaining materials.
Our team coordinates contractors and works closely with your site manager, the lead carpenter, to ensure every detail of your design comes to life. Throughout the process, we’re here to support and guide your project to completion.
Your New Kitchen, Our Expertise

Design
We LOVE designing kitchens and interiors! Our passion is enhancing function, flow, storage, and beauty in every project. Most begin with a concept design to outline key elements and ensure your goals are achievable.

Refine
During this stage of our process we help refine and detail the design. We guide you in selectingmaterials, fixtures, equipment, and finishes. We also help dial in your expected project budget and guide you to achieve the level of investment in your home that meets your goals.

Remodel
During this stage our team is dedicated to bring your plan to life. Kitchen Ideas along with our talented trade partners rebuild your space focusing on quality and precision. Our team has your back during every step of the project.
Our Process
Our customer-focused process, outlined below, is designed to ensure a seamless and enjoyable experience tailored to your unique needs.
Interview
Our process begins with a no-obligation interview to discuss your project goals.
Read More
We’ll gather insights about how you use your space, helping us design with function and flow in mind to enhance your daily life.
For remodels, we prefer to meet at your home. If you’re building and have a floor plan, we’ll meet at our showroom. These meetings typically last 45 minutes to an hour and help us both determine if we’re the right fit to collaborate on your project.
Read More
We’ll gather insights about how you use your space, helping us design with function and flow in mind to enhance your daily life.
For remodels, we prefer to meet at your home. If you’re building and have a floor plan, we’ll meet at our showroom. These meetings typically last 45 minutes to an hour and help us both determine if we’re the right fit to collaborate on your project.
Concept
In this phase, we focus on aligning your design vision with your budget goals.
Read More
We create a preliminary design that addresses functionality and flow, paired with a concept budget based on past projects to give you an idea of potential costs.
We’ll meet at our showroom to review the concept design and budget together. At the end of this phase, you’ll own the concept documents to review at home. If you decide to move forward with Kitchen Ideas, we’ll transition to the Pre-Construction phase.
Read More
We create a preliminary design that addresses functionality and flow, paired with a concept budget based on past projects to give you an idea of potential costs.
We’ll meet at our showroom to review the concept design and budget together. At the end of this phase, you’ll own the concept documents to review at home. If you decide to move forward with Kitchen Ideas, we’ll transition to the Pre-Construction phase.
Pre-Construction
This phase is all about refining your design and tailoring it to your needs.
Read More
We specify storage, lighting, plumbing, and other details while guiding you through the selection of materials, finishes, and equipment. For remodels, we also conduct site reviews with key contractors and gather estimates to create a realistic, comprehensive budget.
At the end of this phase, you’ll have a complete set of documents, including detailed plans, selection sources, and a scope of work. If you choose to continue with us, we’ll proceed to the Build phase.
Read More
We specify storage, lighting, plumbing, and other details while guiding you through the selection of materials, finishes, and equipment. For remodels, we also conduct site reviews with key contractors and gather estimates to create a realistic, comprehensive budget.
At the end of this phase, you’ll have a complete set of documents, including detailed plans, selection sources, and a scope of work. If you choose to continue with us, we’ll proceed to the Build phase.
Build
The build phase begins with ordering long-lead materials and establishing a production schedule.
READ MORE
We’ll also help source and select any remaining materials.
Our team coordinates contractors and works closely with your site manager, the lead carpenter, to ensure every detail of your design comes to life. Throughout the process, we’re here to support and guide your project to completion.
READ MORE
We’ll also help source and select any remaining materials.
Our team coordinates contractors and works closely with your site manager, the lead carpenter, to ensure every detail of your design comes to life. Throughout the process, we’re here to support and guide your project to completion.
Follow Us
Kitchen Ideas Design Center
5313 S. Mingo Rd.
Tulsa, OK 74146
Phone: 918.494.0621
Hours: Monday – Friday: By Appointment Only
Saturday & Sunday: Closed
©2026 KITCHEN IDEAS, LLC
Kitchen Ideas Design Center
5313 S. Mingo Rd.
Tulsa, OK 74146
Phone: 918.494.0621
Hours: Monday – Friday: By Appointment Only
Saturday & Sunday: Closed
Follow Us
©2026 KITCHEN IDEAS, LLC

